FARTHINGSTONE
Northamptonshire Eco Resort
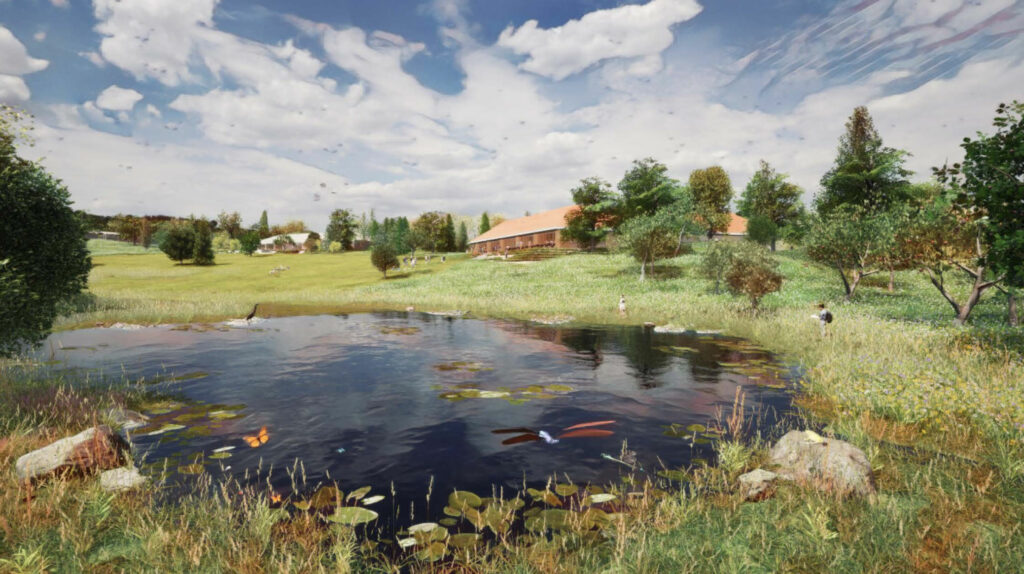
In 2021 we were invited by 55 Hospitality to work on a feasibility study and pre-application presentation prior to their completing the purchase of an approximately 100 acre former golf course just outside the village of Farthingstone in Northamptonshire.
The existing property comprised a 16-bedroom 3* hotel and 18-hole course, 3-bedroom bungalow and additional outbuildings. The existing amenities, including a bar, restaurant, and squash courts were grouped in to a complex to the east of the site.
Membership and trading performance of the golf club was declining pre-pandemic and the operation, facilities and amenities are all in need of substantial upgrading.
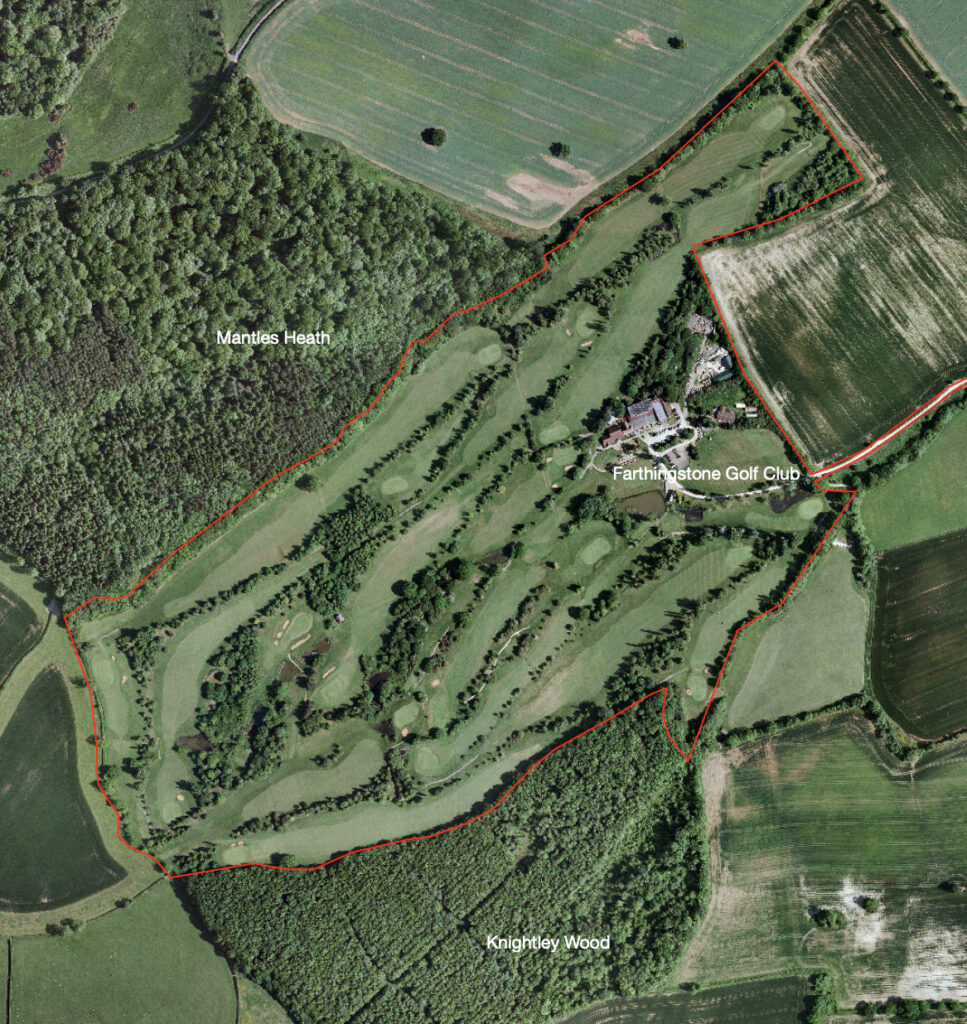
Our brief was to design hotel accommodation distributed across the site and a range of supporting leisure and hospitality buildings to provide guests with dining options and activities on site. Key to this brief was the primary importance of the landscape and the project to refurbish this to nature’s benefit, increasing biodiversity and infilling between the two areas of historic woodland located adjacent to the site to the north and south.
Working again with landscape architects Colvin & Moggridge, we sought to locate buildings in less sensitive areas of the site, cognisant of additional public views from public rights of way around and across the site. This assessment was informed by their detailed photographic study and 3D modelling of the site contours as well as the proposed new planting.
Accommodation was to be balanced against its visual impact and the tranquility of the local environment. Sustainability was a core consideration in the production of a site masterplan and proposed building designs that aim to be sympathetic to the setting, low-carbon in construction and operation, whilst providing the highest quality guest experience.
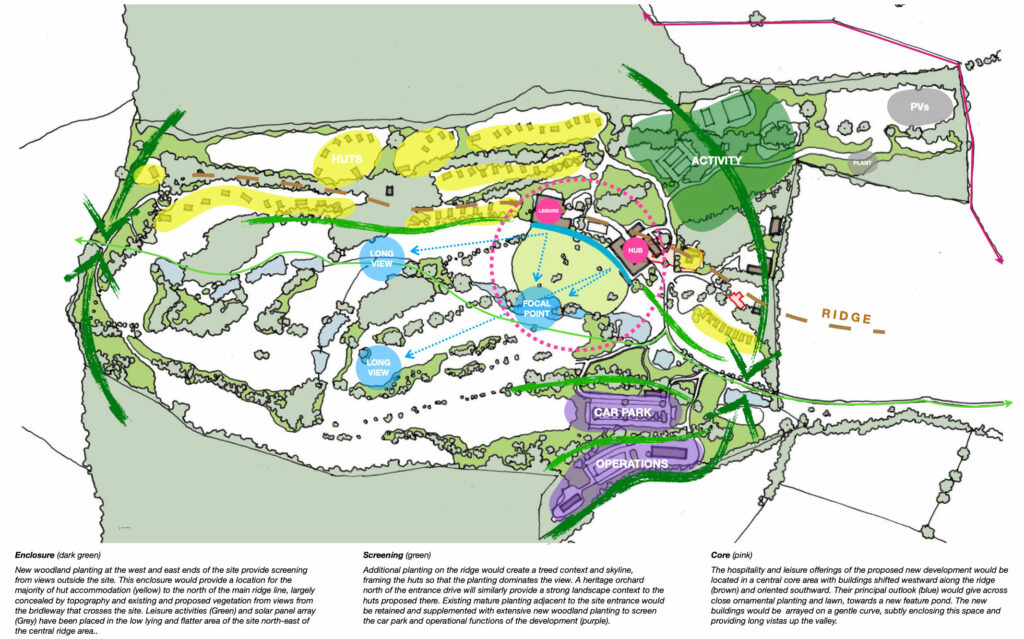
The masterplan developed seeks first of all to preserve the character of the central valley located on site for the benefit of users of the public right-of-way as well as future guests. The principal dining and leisure buildings are arranged towards the entrance to the site, sited along the ridge line previously occupied by the original farm that had occupied the site prior to 1973. These building are oriented to provide naturally elevated views southward over the gently sloped lower central valley area and amenity grassland.
The guest accommodation is to be located in 60 huts positioned along the main ridge line on site and in the northern valley area where it is screened from the bridleway by the existing and new planting and topography itself. The ridge accommodation will enjoy views over the valley to the south, whilst that located to the north will benefit from views of the Ancient Woodland of Mantles Heath.
Supporting components of the development, comprising the Gatehouse, Operations building, Staff House, Central Plant building and existing maintenance sheds are sited along the north east boundary to protect the tranquility of the majority of the site. The children’s playground, tennis and panel courts are located away from the hut accommodation. The car parking is to be concealed by the existing fairway planting that will be further enhanced, as will be the back-of-house operational areas.
At masterplan level, we developed a palette of materials that would be deployed across all the various buildings on site dependent on their relationship to the guest experience and the specific low-carbon priorities of each design.
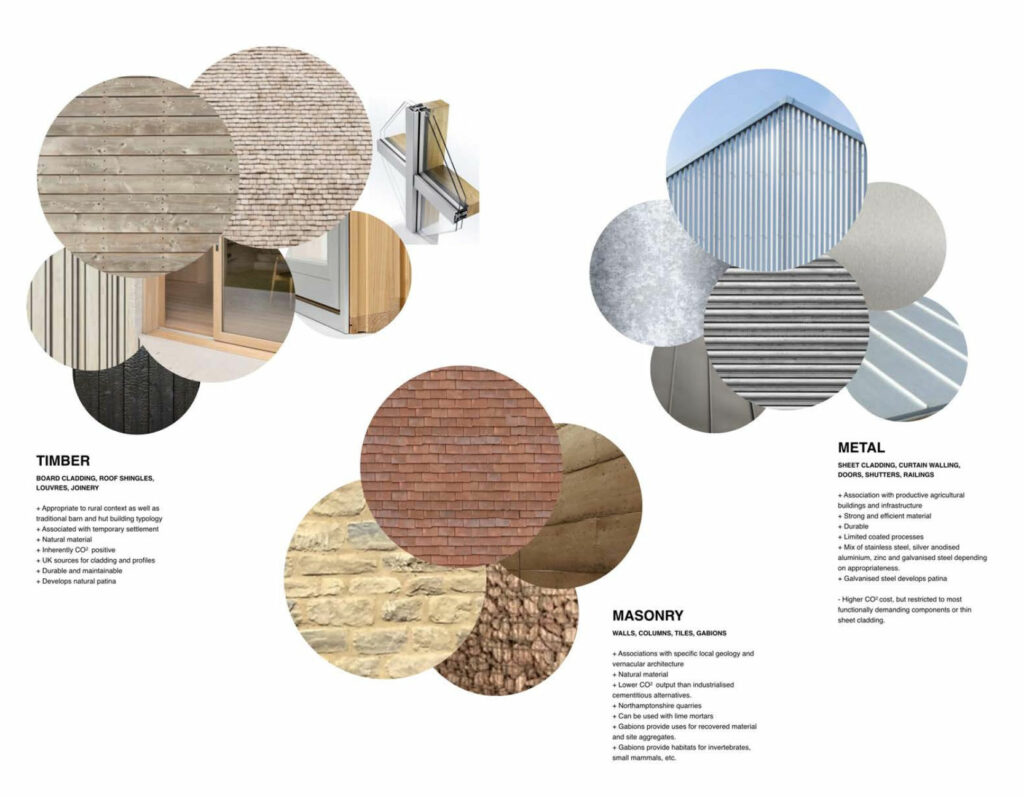
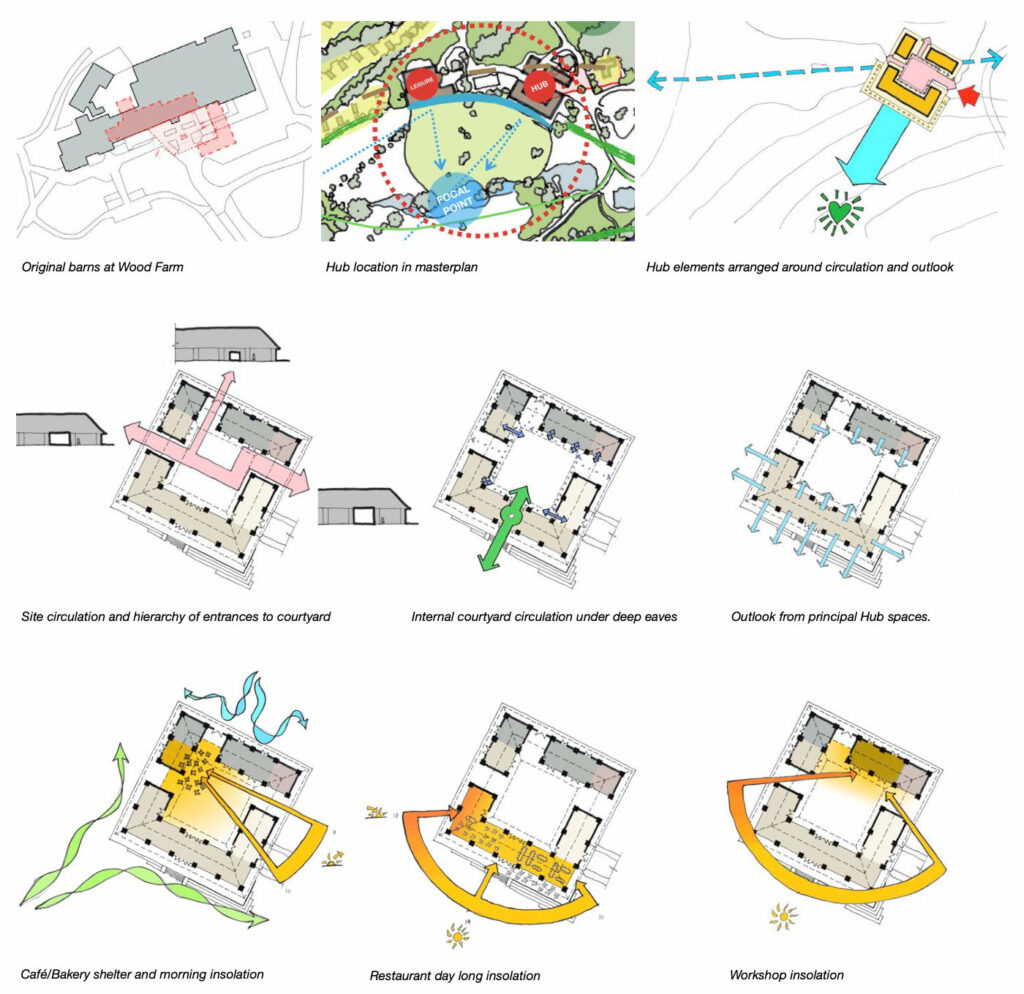
The Hub building was conceived to present a sheltered and cosy welcome to guests, built around the use of a common enclosed courtyard/farmyard where circulation routes converge. The Hub would be the gateway the site, where guests begin their journey to the leisure building, sports and play activities, accommodation and the wider natural setting. It would provide a place where guests can meet, rest and orient themselves; a guest reception and back office would therefore be situated in the Hub to support this.
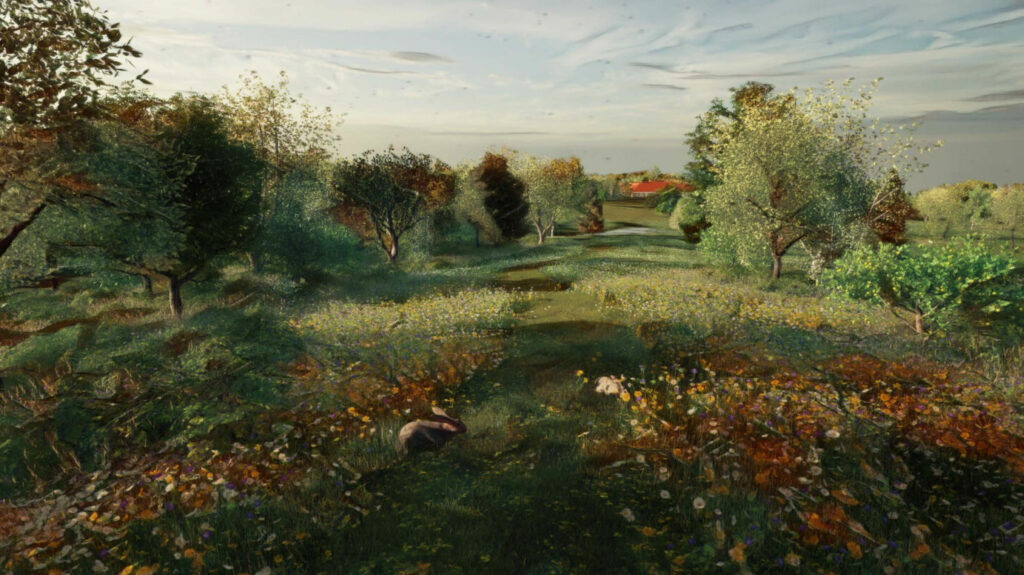
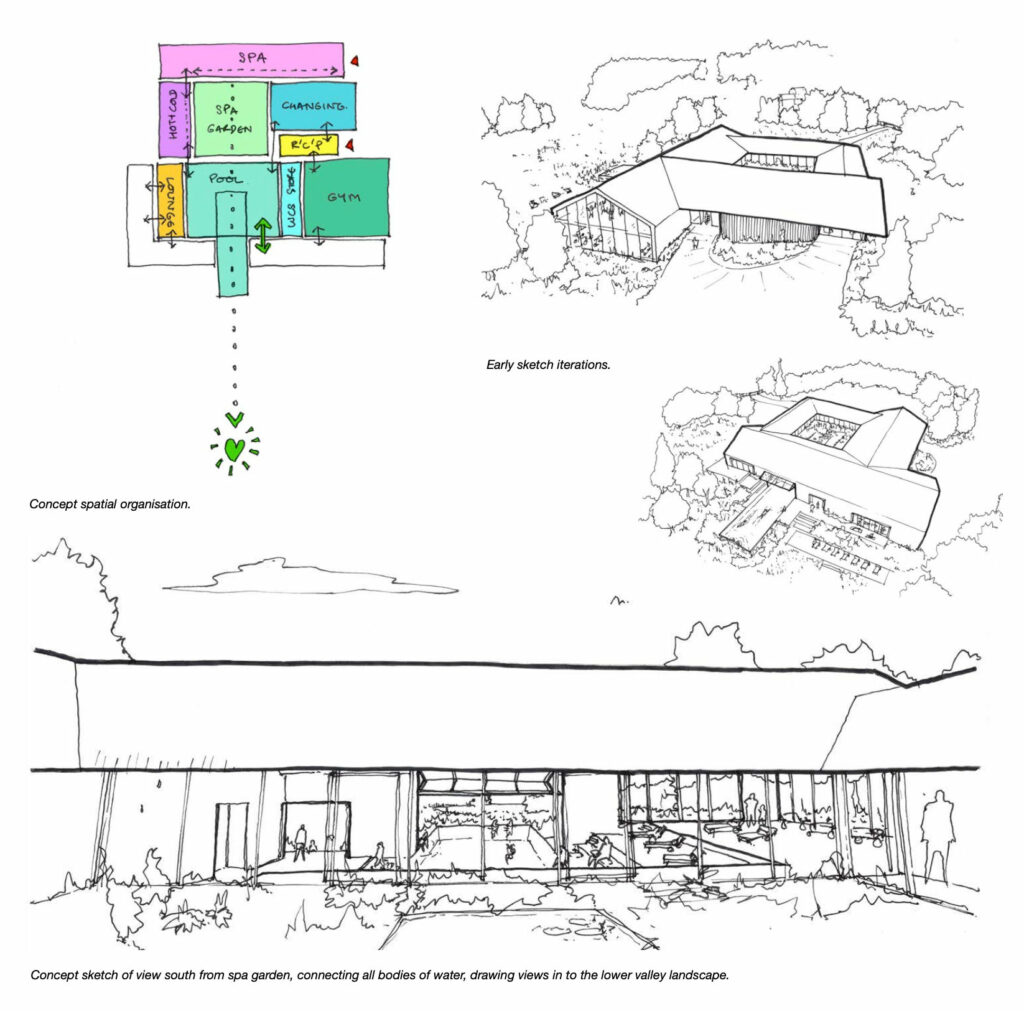
The Leisure building was inspired by a desire to link the bodies of water from the outlook south across the valley as these fall away with the sloping topography – from the indoor pool, across the terrace, down to the outdoor pool, across the grassland to the new central pond along the watercourse.
The building has been designed to provide exemplary facilities for active pursuits in the pool, gym and multi-use rooms, as well as best-in-class spa treatments. Both active and passive functions have been carefully segregated in the layout of the building to maintain the correct ambience in each.
We conceived a building that maximises opportunities to offset carbon in construction, promoting structural efficiency and the use of mass-timber and timber cladding. Large expanses of glazing along the south elevation will provide effortless connection with the beautiful landscape of the valley beyond.
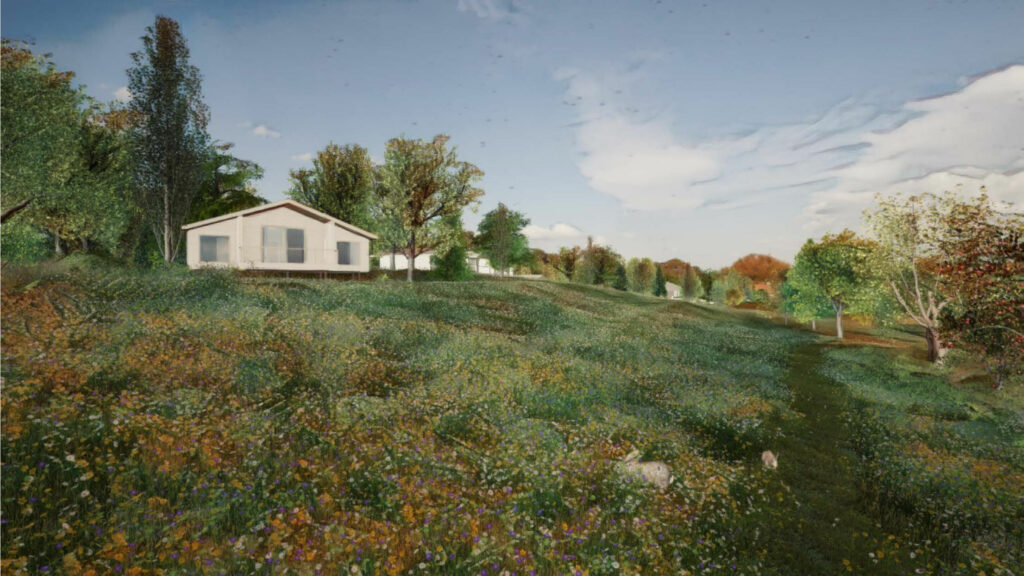
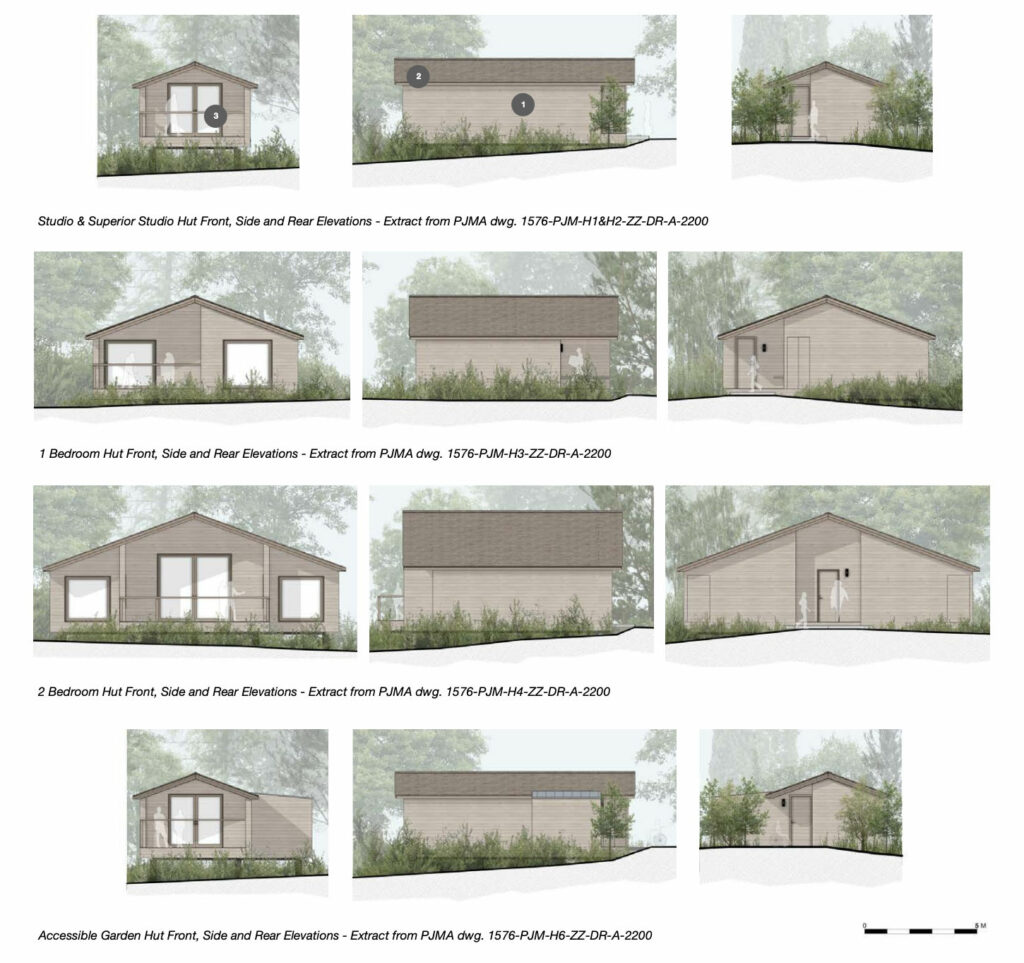
The 60 huts are conceived as high quality hotel rooms and suites in the landscape. They will provide a range of accommodation from 1&2-bedroom suites to studio rooms, with a fully accessible variant. These are designed to be highly energy-efficient, and to maximise occupant outlook and tranquility. The expectation is that they will be equipped to the highest interior standard and we will be working to implement an interior design by the chosen interior designer.
The huts are supplemented by a single-family suite consisting of a 5 bedroom barn-conversion styled dwelling located adjacent to the Hub building.
