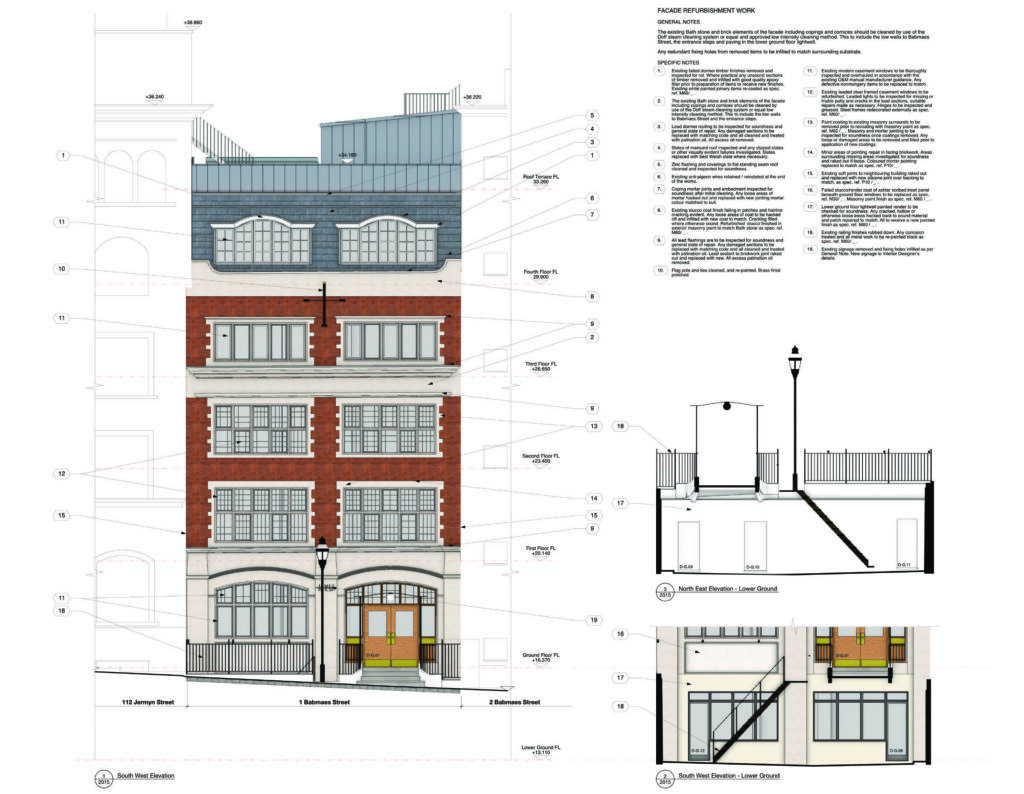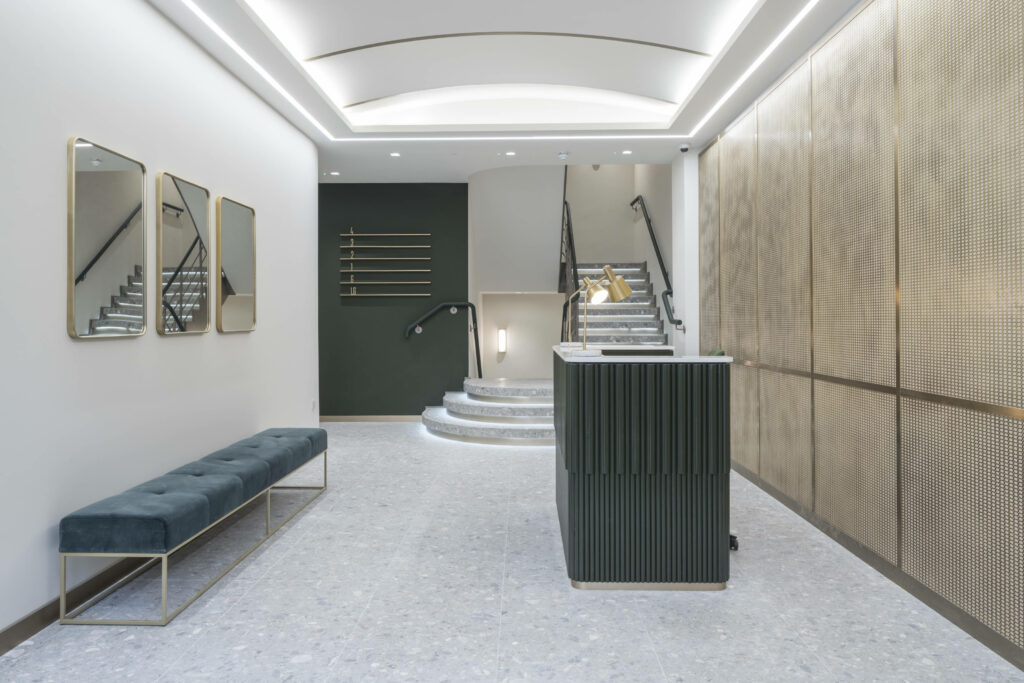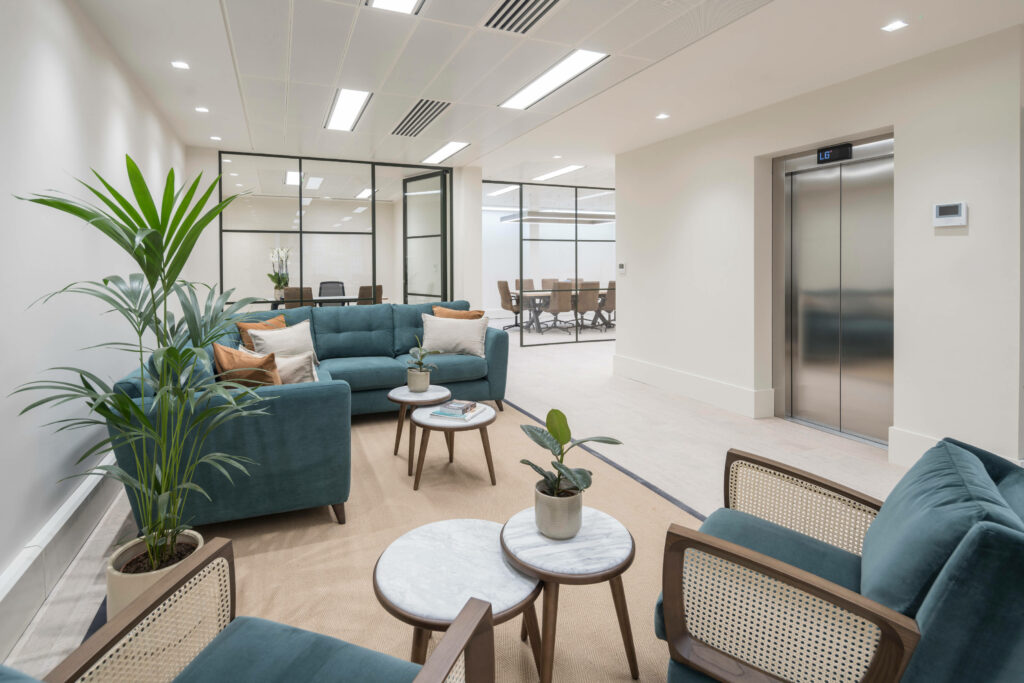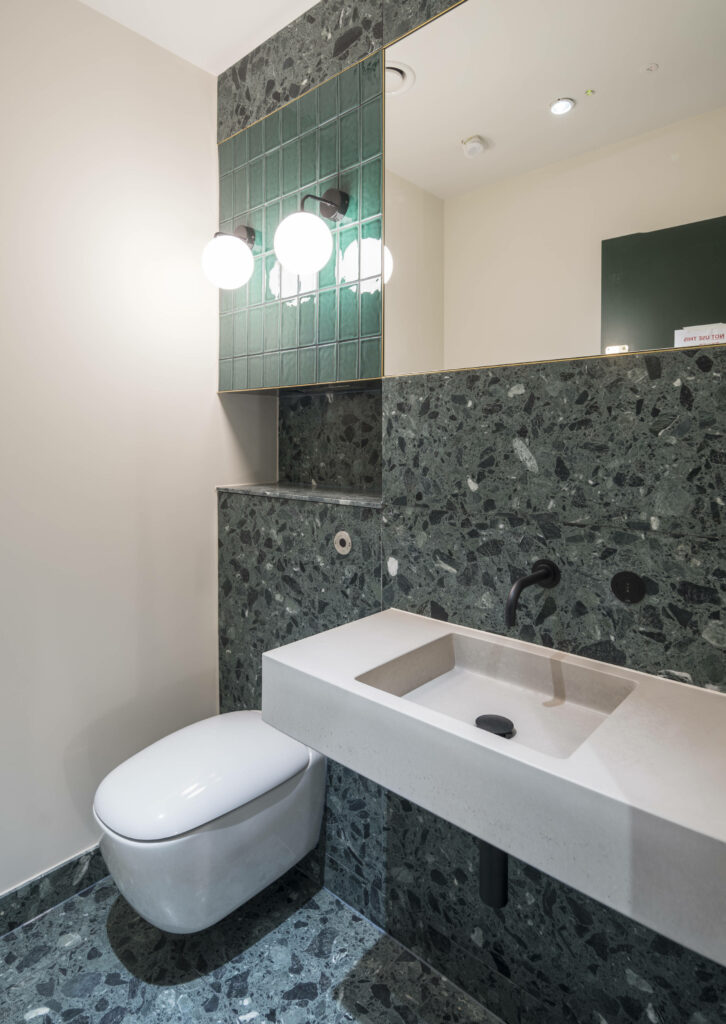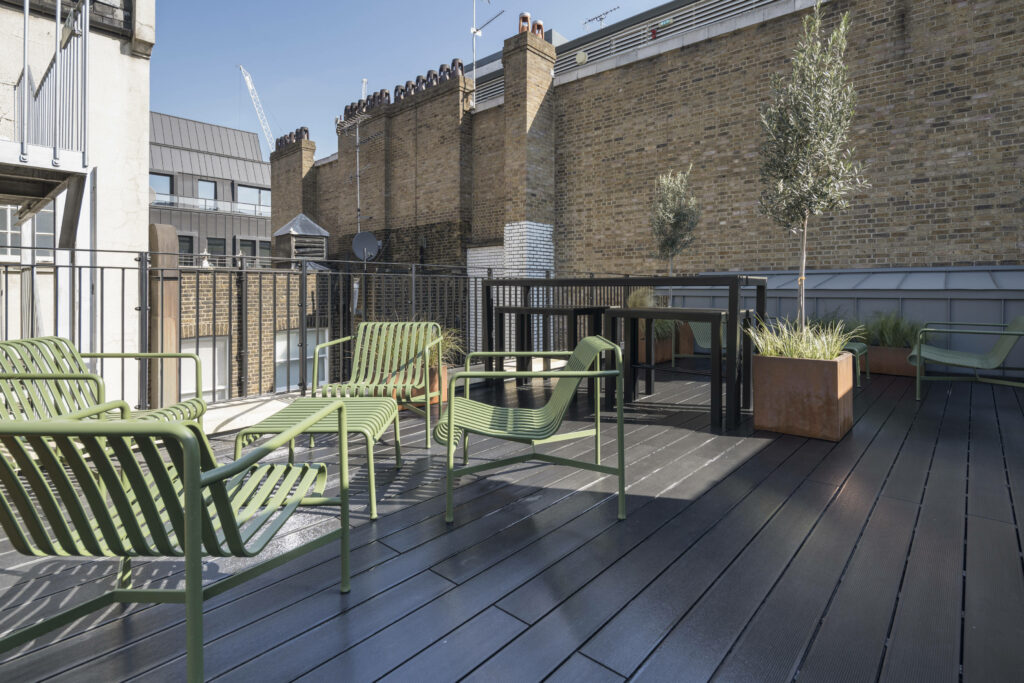ONE BABMAES
Prime Office Refurbishment
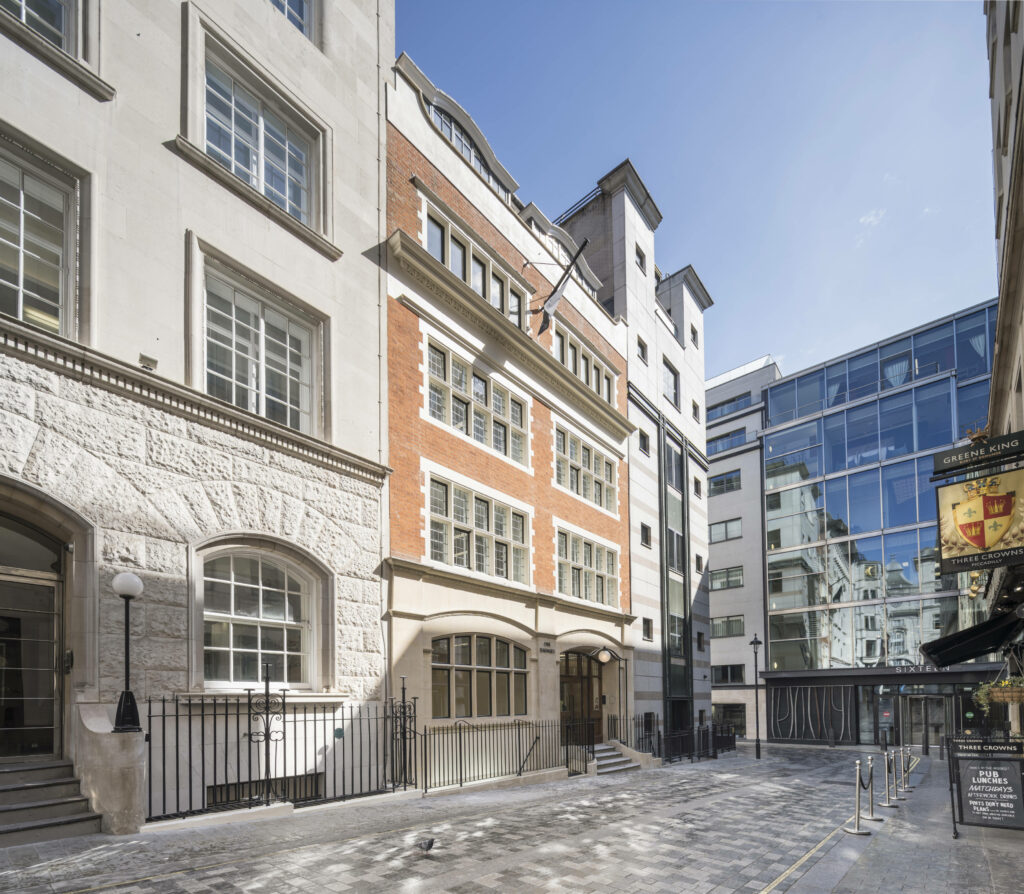
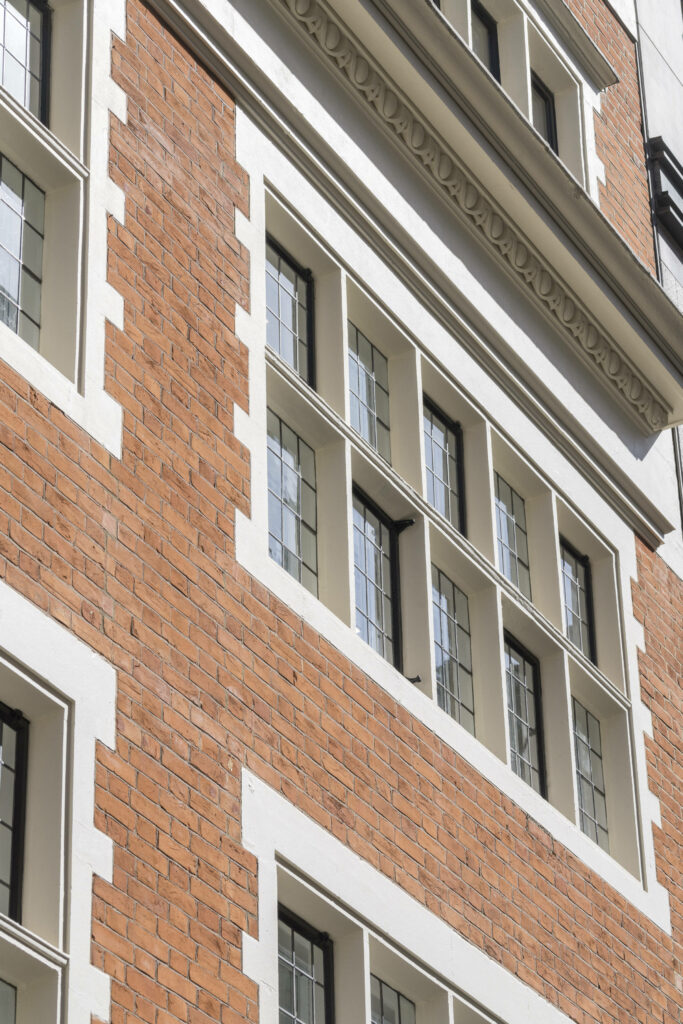
We were engaged by Mactaggart Investment Co Ltd. to review the feasibility of extending number one Babmaes Street in 2016.
Given the tight city centre context to the site, located just off Jermyn Street, we worked within 3D geometric parameters established by Rights of Light specialists to provide new additional office floor space and a discrete roof terrace. This was investigated in our BIM software to develop an optimised option within verifiable maximum height limits.
Planning consent was granted in 2017 and work commenced in 2020 with PJMA being notated to Blenheim House Construction. The works included not only the new extension within the light-well but also the full refurbishment of the existing building fabric, including facade restoration, addition of structure, thermal upgrades and installation of new services throughout.
We also worked to implement an interior design by Resonate, which included new terrazzo finishes, bespoke joinery and hand stitched leather to handrails and door handles to the common parts of this prime office development.
Particular architectural challenges were overcome by careful design coordination, relating to the fire-resistance at the boundary and the escape strategy, due to the complex interconnection of this and neighbouring buildings. Escape routes are potentially reversed in different scenarios, multiple differing levels had to be reconciled and access into neighbouring premises provided in certain conditions.
The completed building was launched in 2022.
